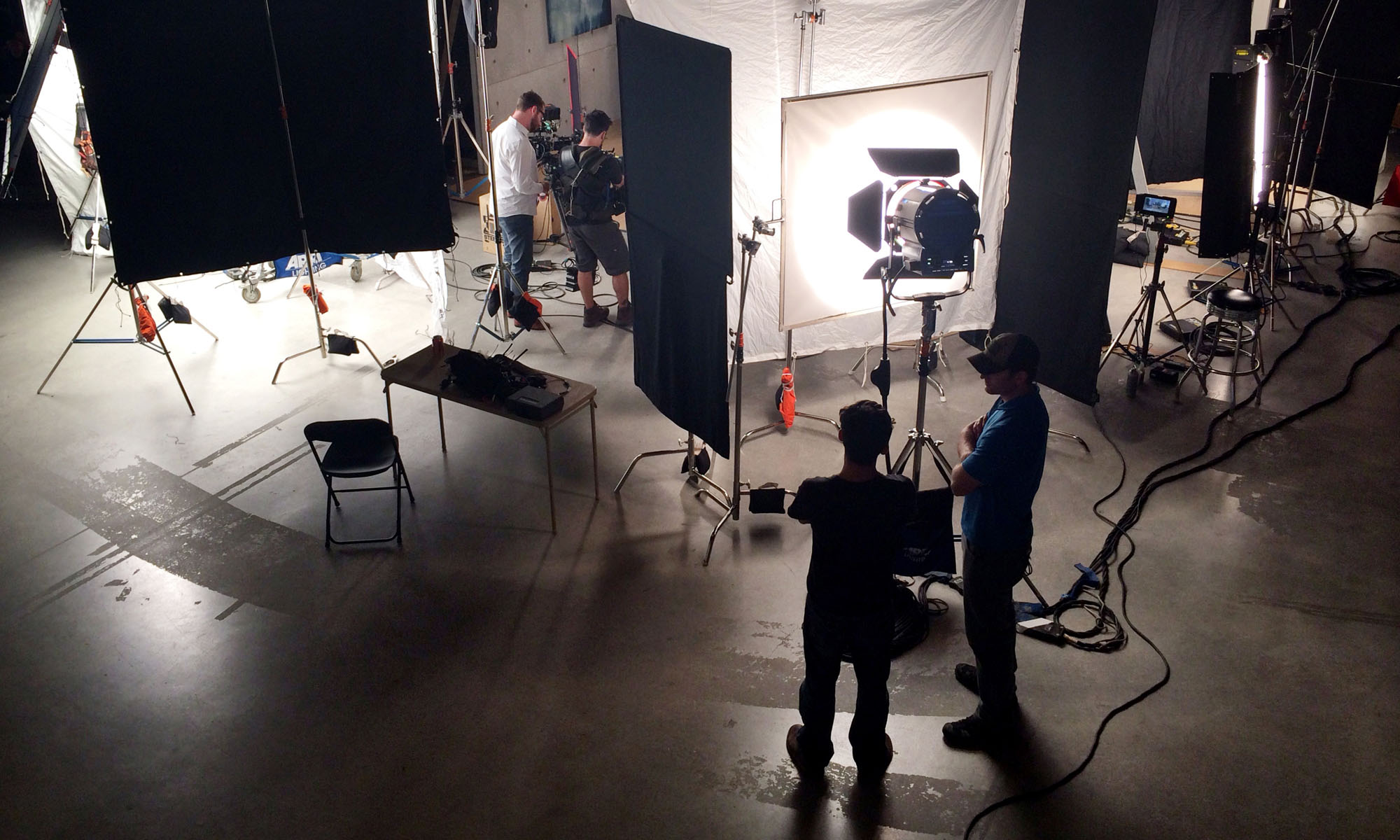
Looking for an events space designed for maximum efficiency and minimum hassle?
Spacious enough to accommodate the props, equipment and crew for film productions and TV commercials, Dogpatch Studios has giant roll-up doors to accommodate any vehicle, allowing drive-in access to the main floor for easy load-in and load-out of equipment and props. The cavernous space is highly functional with plenty of room for large corporate events. Simply put: we have great bones!
Dogpatch facility management is assigned to work directly with each and every client to ensure a successful event.
The entire building is wired with 1800 3 phase electricity:
1st Floor: 800 Amp 220VAC, 3 Phase Service 2 Panels of 400 Amps each, 220VAC 3 Phase Terminated in Camlok Connectors.
2nd Floor: 175 Amps of 110V AC terminated in Spade Edison + Hubble Twist Lock. Additional power can be cabled up from the 1st Floor.
3rd Floor: 175 amps of 110 AC Edison Spade terminated, 2 stand-alone 100 Amp Panels of 220V 3 Phase each, terminated in Camlok. Additional power can be cabled up from the 1st Floor
Adaptable fiber optic broadband, including direct fiber optic hook-ups for live simulcasts:
Fiber optics up to 1Gbps up and down. Support for up to 1080p live streaming, Multiple WiFi access points across all floors – HP ProCurve 520 WiFi Access Points – 802.11(ac) & (g)
1
The main presentation floor features 30-foot high ceilings supported by a fully motorized Black Tom Cat grid and virtually silent radiant floor heating system.
Optional services include full kitchen facilities, in-house furniture such as chairs and tables, support of fully vetted exclusive vendors.
2
The blackout capabilities of the second floor gallery give photographers total lighting control. Event planners use the venue for product exhibits and other displays requiring precision lighting and staging.
Event Producers and Showrunners use this part of the venue to privately stage presentations taking place on the main floor. Also handy for breakout meetings and special uses such as casting calls, or a backstage area for makeup and wardrobe stylists for fashion shows and photo shoots.
3
Natural daylight and expansive views of San Francisco’s skyline and Bay create an inviting relaxed atmosphere for receptions, luncheons, and social events. The top floor features elevator access and a walk-out deck for fresh air and city views.
A popular choice for wedding receptions, bar mitzvahs, and other private celebrations, the third floor gallery is also an ideal place to serve lunch and break-time refreshments to conference attendees.